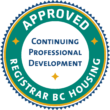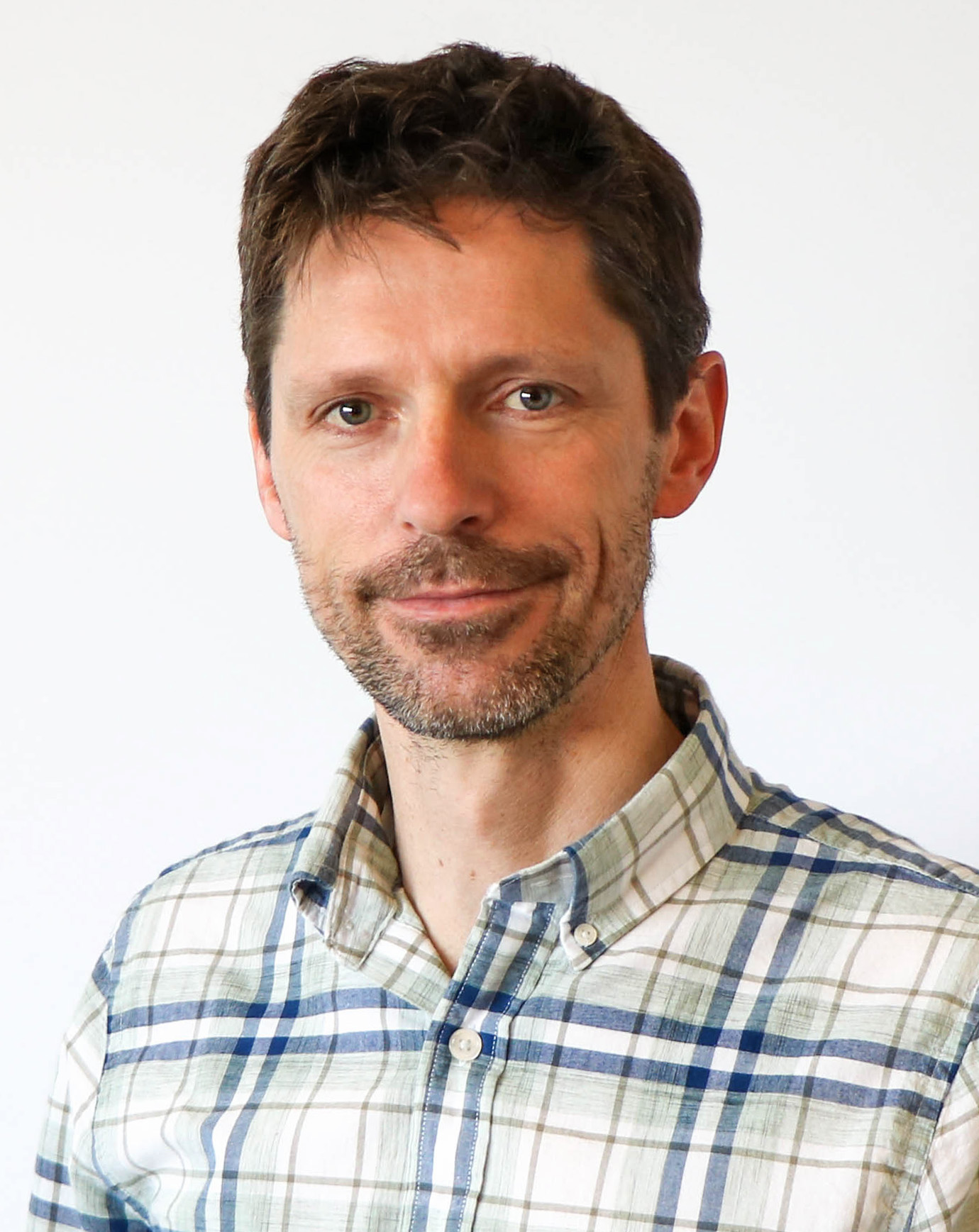Course Description
This session is designed as a follow-up session to the online e-learning course Meeting the BC Energy Step Code by Design. (Completing this pre-requisite eLearning course is highly recommended prior to taking this webinar).
This 1-hour webinar workshop focuses on real-life applications by providing case study examples to reinforce the concepts discussed in each e-learning module. This workshop is conducted as a roundtable style – curated group discussion, designed to share project challenges, successes, and failures to demonstrate the lessons learned within the e-learning modules, while also providing opportunities for learners to ask questions and share their own project experiences.
The workshop agenda is designed to follow the same flow of topics as the e-learning modules.
The following topics are addressed in the online course “Meeting the BC Energy Step Code by Design” and restated here for convenience:
- Identify Project Coordination Efforts: Identify project coordination efforts that should be implemented to ensure design strategies are considered by the whole team.
- House Window Size & Orientation Impact on Performance & Cost: Understand how house size/ratio/orientation and window size/orientation can impact home energy performance and construction cost, including for a diverse range of Part 9 housing types.
- Common BC Design and Construction Approaches: List common BC design and construction approaches that might have to be adjusted as Step 3 of the BCESC becomes code minimum, and as the BCESC progresses up to Step 5 with an increased focus on resilience.
- Early-Stage Design – Building Element Considerations: Communicate effectively to a diverse project team the key characteristics that should be considered at early-stage design for each of the building elements and track these decisions before permitting.
- Mechanical Systems Comparison: Compare mechanical systems that may become more common with Step 3 houses and beyond including their impact on energy use, and the home’s characteristics that impact mechanical design.
- Relative Energy Usage Based on House Shapes and Ratios: Estimate overall relative energy usage based on house shapes and ratios without knowing specific thermal or mechanical performance numbers.
- Optimizing a Building’s Overall Design: Suggest improvements and potential optimization of a building’s overall design to help more easily achieve code requirements, while considering the diversity of building types and occupants.
- Key Detailing and Building Form Elements: Identify key detailing and building form elements that can impact airtightness, thermal performance, and mechanical system installation.
- Design for Thermal Comfort: Evaluate energy model metrics that can indicate heating and cooling thermal comfort for the occupant, including ventilation parameters.


